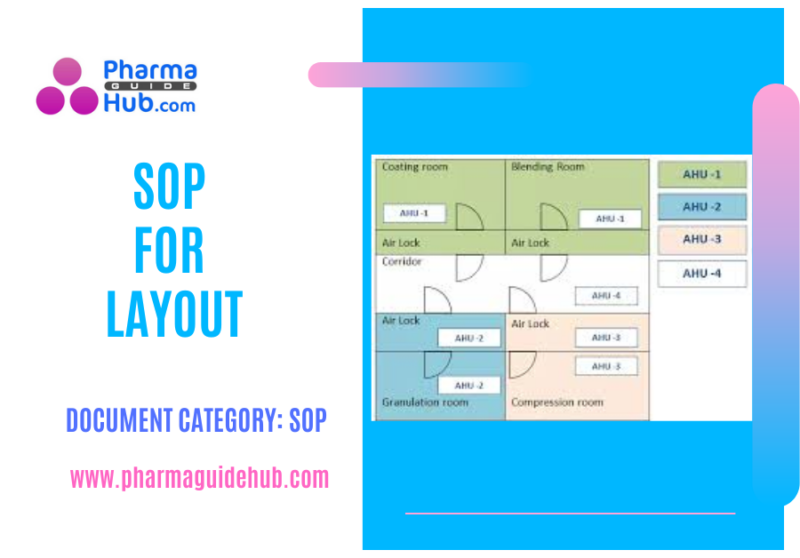OBJECTIVE:
To lay down a procedure for Layout
SCOPE:
This SOP is applicable for the Layout at {Company Name} {Location}.
RESPONSIBILITY:
Technician- Follow the instruction as per procedure.
Engineering Officer/Executive- Execution as per laid down procedure.
Engineering Head- Technical correction, review, training & monitoring of SOP.
ACCOUNTABILITY:
Engineering Head
Quality Assurance Head
ABOUT LAYOUT
A well-designed layout is crucial in the pharmaceutical industry for ensuring efficient operations, maintaining product quality, and complying with stringent regulations like Good Manufacturing Practices (GMP). The layout dictates the flow of materials and personnel, minimizing the risk of cross-contamination between different products and manufacturing stages. Segregation of areas for raw materials, processing, packaging, and quality control is essential.
An optimized layout enhances productivity by reducing unnecessary movement and bottlenecks. It also facilitates cleaning and maintenance, critical for hygiene standards. Furthermore, a thoughtfully planned layout considers safety aspects, providing clear pathways and designated areas for handling hazardous materials. Ultimately, an effective layout in pharma contributes significantly to the production of safe and high-quality medicines.
Click the link to download word file copy of this document:
https://pharmaguidehub.com/product/sop-for-layout/
PROCEDURE:
Precautions & General Conditions:
Unique ID number shall be allotted to the layout by an engineering department for each layout.
Same ID number shall not be allotted to the other layout.
Layout print shall be taken on A3 or A2 paper.
Layout shall be display at the corridor.
Procedure for Layout:
Drawing for the facility shall be prepared by the engineering department or outside party at the time of facility commissioning. Subsequently, once the plant is handed over to the site in-charge or location-specific team, the revision or modification of the drawings or layouts shall be done by the engineering department of the site or by outside party.
Each drawing should have unique identification number.
Drawing revision history should be maintained to track the changes made in the drawings.
Any change in the drawing should be done through the change control management procedure as per SOP title “Change Control”.
While preparation of drawing, appropriate legends shall be used for easy understanding.
The drawing should be prepared in such a way that the information available in the drawing should be legible.
Electronic copies of drawings should be adequately controlled to ensure that while revision of the drawing a recently modified electronic copy is used to update the drawing.
Drawing should always be printed in color copy for better readability when the color is used to demark the area and zonings and black and white print can be taken for reference purpose.
After printing the drawing, it should be thoroughly reviewed to ensure that all the required changes have been made correctly.
Whenever multiple copies of a drawing need to be maintained by the site then control copy shall be taken from master.
Master copies should be maintained by the quality assurance department.
Record of control copies distribution should be maintained.
Control copies also should be equally legible and preferably should be in color print.
Whenever revision of drawing is made, the previous version of the master copy should be made obsolete and achieved for future reference.
Retrieved control copies should be destroyed as per company procedure and records should be maintained.
In case of any type of drawing need not be controlled by QA, it should be declared in the procedure with appropriate rationale.
Drawing numbering procedure for plant layouts shall be given as PGH/EG/DRG/XYZ.
Where the following are stand for
PGH- {Company Name}
EG- Engineering
DRG- GFL, FFL, FKL, DPL, FHL, AZL …………..
XYZ- X- For ground floor it will be 0, For First floor it will be 1,
YZ- Indicate the drawing serial number as 01, 02, 03…………
Layout shall be displayed in the core areas like manufacturing area corridor, packing area and microbiology area.
Click the link to download word file copy of this document:
https://pharmaguidehub.com/product/sop-for-layout/
REFERENCES:
Not Applicable
ANNEXURES:
| ANNEXURE No. | TITLE OF ANNEXURE |
| Annexure-I | Format for Layout |
ENCLOSURES: SOP Training Record
DISTRIBUTION:
| Controlled Copy No. 1 | : | Quality Assurance Head |
| Controlled Copy No. 2 | : | Engineering Head |
| Master Copy | : | Quality Assurance Department |
ABBREVIATIONS

REVISION HISTORY:
CHANGE HISTORY LOG
| Revision No. | Details of Changes | Reason for Change | Effective Date |
| 00 | New SOP | Not Applicable | To Be Written Manual |
ANNEXURE-I

Click the link to download word file copy of this document:
https://pharmaguidehub.com/product/sop-for-layout/

